50 mq.
Location in Milan
500 mq.
Neighborhood:
Property Type: Location in Milan
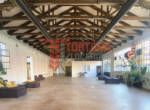
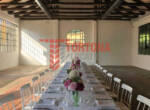
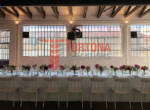
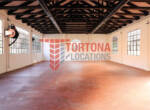
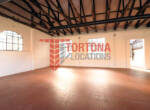
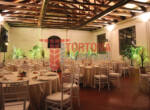
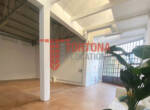
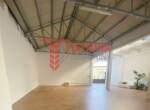
Lab Factory is an event location consisting of an area of 500 square meters. which is divided into 3 communicating areas and 1,200 m2. of characteristic external courtyards and completely redeveloped.
The 3 main rooms consist of:
</ Ul>
Lab Factory has a good lighting system, air conditioning and heating system, wardrobe area, equipped kitchen area, possibility of loading and unloading and 8 parking spaces in the internal courtyard.
Electric power: 55 kW total.
80 mq.
Location in Milan, Showroom, Temporary Shops in Milan in the Tortona area
80 mq.
Location in Milan, Showroom, Temporary Shops in Milan in the Tortona area
40 mq.
Location in Milan, Showroom, Temporary Shops in Milan in the Tortona area
40 mq.
Location in Milan, Showroom, Temporary Shops in Milan in the Tortona area
200 mq. Bed: 1 Baths: 4 mt.
Location in Milan
200 mq. Bed: 1 Baths: 4 mt.
Location in Milan
